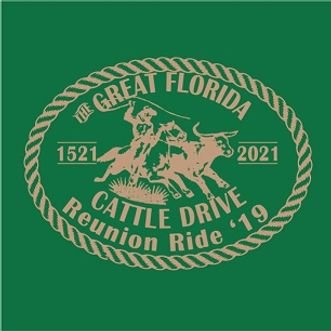Interior and some typical furnishings of the 1800s. You can tell by the furniture and rugs that the owners were better off than most of the Crackers who were barely making it during that period.
This preserved Cracker House serves as the home for the Winchester Symphony in Eau Gallie. It was built in 1886.
Clear view of the other structures that made up the Cracker homestead. Some of these were the outhouse, the kitchen, a smoke house, and a corncrib.
Drawing by artist Frederic Remington of a Cow Hunter primitive multi use barn. Used for cattle, hogs, and horses.
With the purchase of Florida from Spain in 1821, many settlers from Georgia and the Carolinas came to Florida. The earliest of the Cracker houses date back to this time. However they really blossomed and dotted the landscape from the 1840s to the 1920s.
There are several features that Cracker Houses share that make these houses unique:
1. Wood frame construction. Woods of choice were pine and cypress but availability was usually the main factor when choosing the wood. Later with the coming of the railroads, woods such as cedar and red cedar were also used. Cypress was much sought after due to its anti-termite and water resistance characteristics.
2. Houses were raised off the ground for ventilation, and to keep the floors dry.
3. The "dog trot". This was an open hallway from the front to the rear of the house, opening at both ends to
provide much needed ventilation.
4. Separate outside kitchen, out house, corncrib, smoke house, and other structures such a cane grinder and
syrup boiling kettle, primitive barn, well, and tool shed.
5. Metal roofing.
6. A front porch that could often wrap around part or all of the house.
These houses came in different sizes and comfort levels. It all depended if the house was owned by a Cow Hunter, a farmer, a field hand, a sharecropper, or a cattle / citrus baron.
Many of the design elements of the Cracker House have been preserved and are part of many houses being built today. You can also see many of these old beauties weathering away and abandoned. Many people will buy the land to build a house and promptly tear them down. They don't know that with a little TLC and new lumber they could have themselves a new studio, guest house, or workshop to go with their new house, while preserving a bit of Florida history.
manny alvarez
There are several features that Cracker Houses share that make these houses unique:
1. Wood frame construction. Woods of choice were pine and cypress but availability was usually the main factor when choosing the wood. Later with the coming of the railroads, woods such as cedar and red cedar were also used. Cypress was much sought after due to its anti-termite and water resistance characteristics.
2. Houses were raised off the ground for ventilation, and to keep the floors dry.
3. The "dog trot". This was an open hallway from the front to the rear of the house, opening at both ends to
provide much needed ventilation.
4. Separate outside kitchen, out house, corncrib, smoke house, and other structures such a cane grinder and
syrup boiling kettle, primitive barn, well, and tool shed.
5. Metal roofing.
6. A front porch that could often wrap around part or all of the house.
These houses came in different sizes and comfort levels. It all depended if the house was owned by a Cow Hunter, a farmer, a field hand, a sharecropper, or a cattle / citrus baron.
Many of the design elements of the Cracker House have been preserved and are part of many houses being built today. You can also see many of these old beauties weathering away and abandoned. Many people will buy the land to build a house and promptly tear them down. They don't know that with a little TLC and new lumber they could have themselves a new studio, guest house, or workshop to go with their new house, while preserving a bit of Florida history.
manny alvarez
